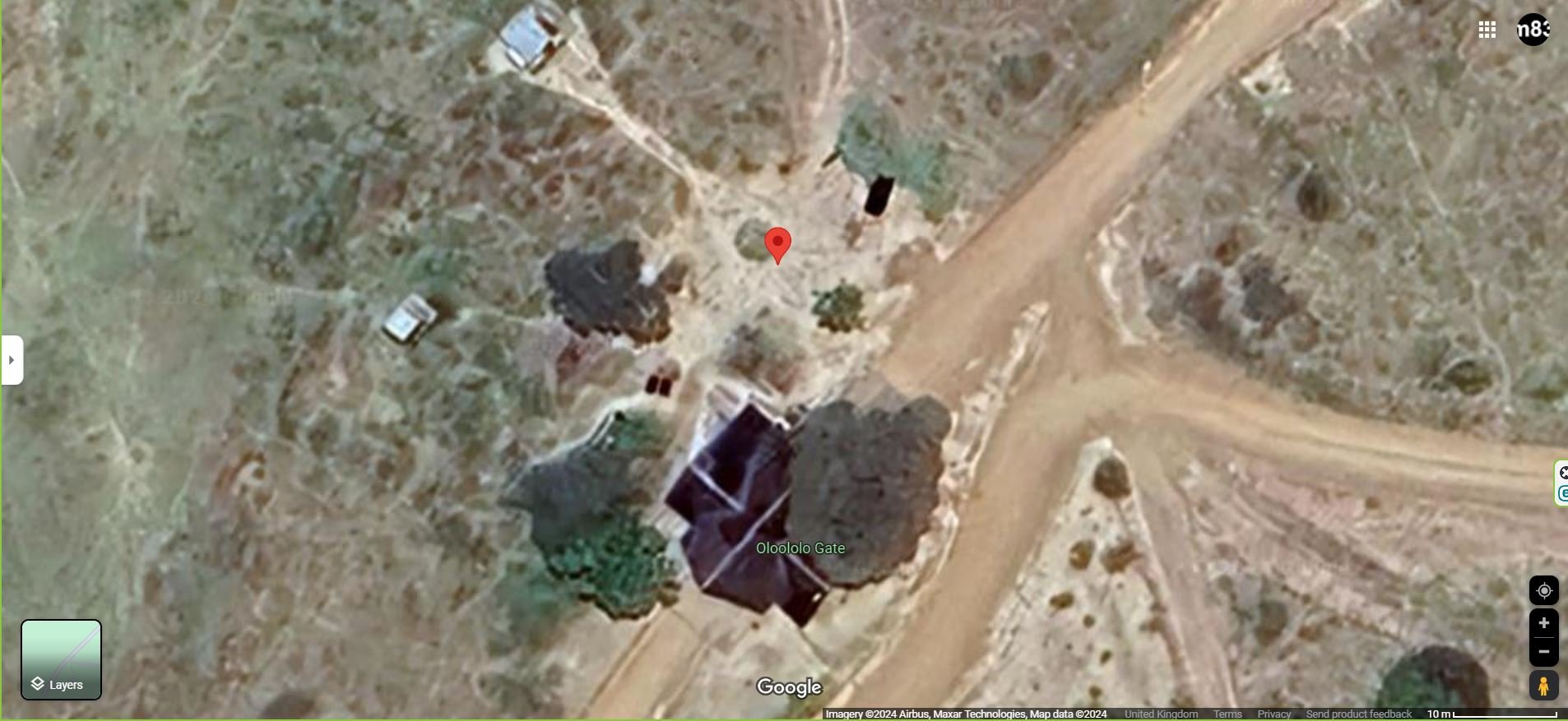RIBA Competition Masai Mara Conservation Centre
Site Plan ( image courtesy of Google Earth
From time to time we like to mix up what work we do and how we do it. I entered into a RIBA Competition based in the Masai Mara National Reserve, Kenya.
The brief was to design an innovative and engaging visitors centre to inspire, educate and create awareness about conservation and the unique ecosystem of the Masai Mara.
Having cultural roots to Kenya I felt there was much more of a connection to the area and designing a centre that embraced the local culture and context of the area.
Site
As per the design brief provided the centre was centred in close proximity to the Oloololo Gate. Having studied the Jodrell Bank Observatory, Cheshire, UK we understand that a well designed access point with vehicular parking helps deal with traffic issues especially in peak seasons. The Oloololo Gate will be used as a checkpoint ensuring payment can be made. Parking and vehicle drop off situated 100m away from the gate. There will be a minimum of 20 car parking spaces for extended Land Cruisers and adequate facilities for tour buses and coaches. Special parking arrangements have been integrated to aid the elderly and wheelchair bound individuals as we believe the facility should be open and inclusive for all.
Concept
The key drivers of the scheme were based around meeting the user requirements within the brief. These include designing a facility that embraces the culture of the Masai’s; positioning exhibition and education at the very heart. Adopting Cradle to the Grave principals further enhance the sustainable credentials.
Building Design
Celebrating all things Kenyan would run throughout the building, wayfinding and electronic signage will direct visitors around the various zones and spaces. Spaces would feed off the main spine of the building; each distinct in the look and feel. Feature walls with traditional patterns will be manufactured by locals to facilitate their participation in the project. Using the roof as a viewing platform where users can take advantage of the views of the National Reserve orientated towards the South West.
Materials
Kenya boasts a variety of natural building materials that have been used for centuries in construction. Some of these materials include mud and clay, which are commonly used for making adobe bricks and earthen walls. The design utilised entirely locally sourced materials and aims to reduce the building’s embodied carbon through the use of natural materials including timber, unfired earth bricks and bamboo. Passive design approaches were been adopted which are much needed in the tropical wet and dry climate, and in an area where electricity is not stable. We incorporated several passive design strategies like shading and tilting the roof towards the summer sun and receiving prevailing winds to encourage cross ventilation throughout the building.




























